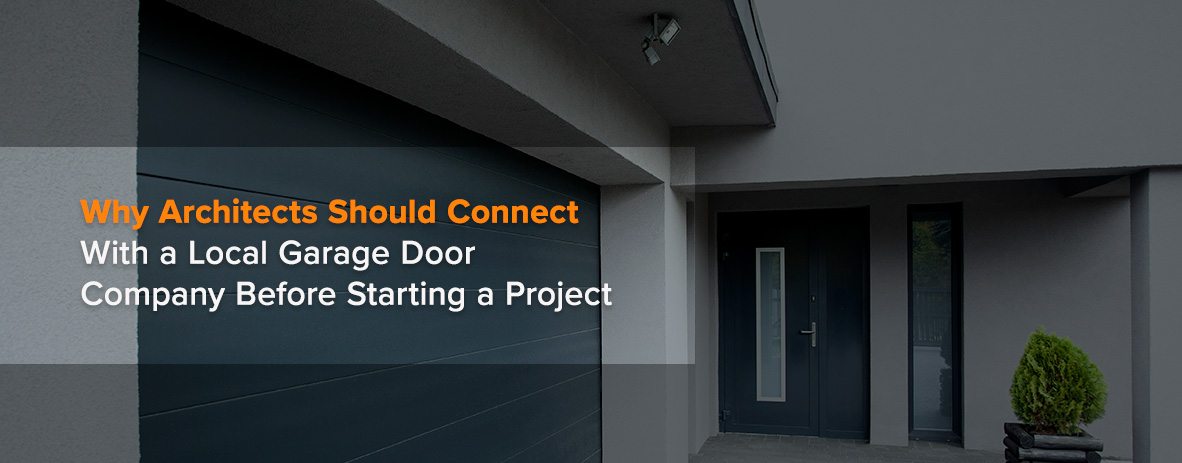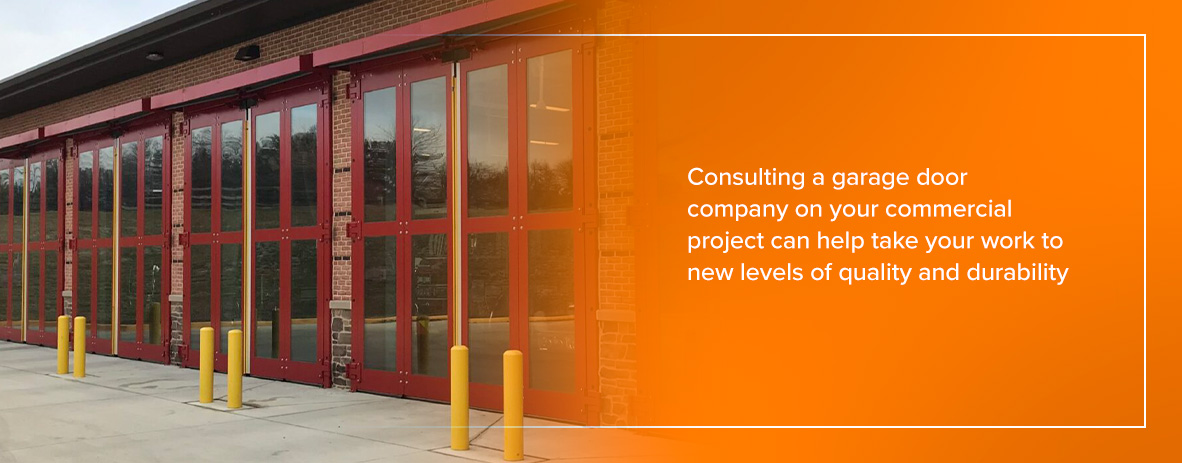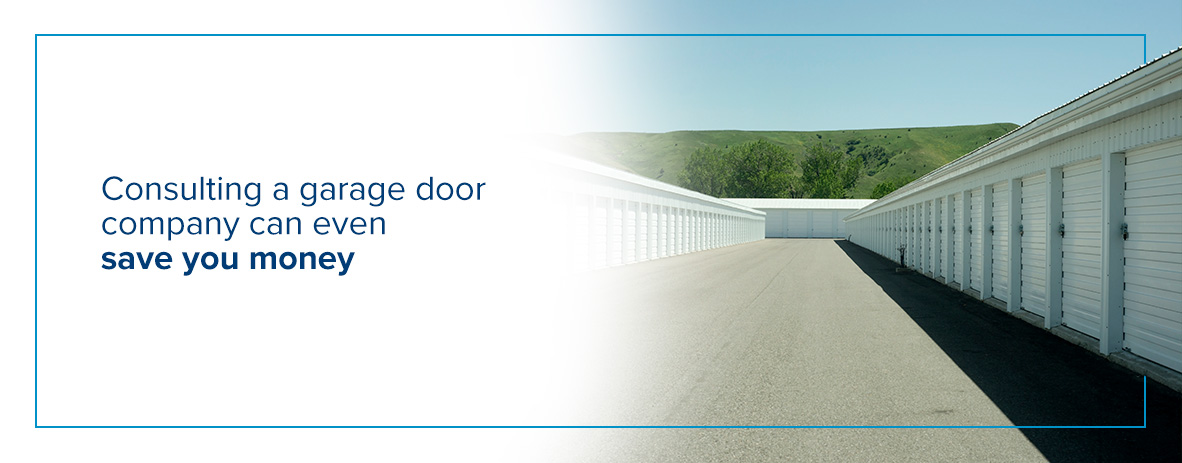Why Architects Should Connect With a Local Garage Door Company Before Starting a Project
As an architect, you know that every detail matters. Getting the right pieces for every project can make all the difference in function and design. While it’s the architect’s job to plan the project and bring it to life, getting expert advice can help make your vision successful.
Consulting a garage door company on your commercial project can help take your work to new levels of quality and durability. Here’s an architect’s guide for garage doors to help you exceed your client’s expectations.
1. Ensure a Good Fit
Commercial garage door consulting helps ensure you get the right door for your project’s needs. Commercial spaces often require doors that can withstand heavy use, survive harsh conditions and adhere to specific security standards. Garage door companies can help architects choose doors that fit their client’s criteria and the building’s design. Whether your project is a warehouse that needs strong doors for equipment access or a retail space that wants sleek, stylish designs, the right company can help you find what you need.
2. Get Access to Expert Advice
The commercial garage door design process varies depending on your needs. Garage door companies are experts in the process — they know the materials, mechanics and technology involved in garage doors. Consulting these experts gives you essential knowledge that makes your project exceed client expectations. From trends and sustainable materials to reliable security and door weight, expert advice can make your project better.
3. Get Custom Designs
Commercial projects often need more than off-the-shelf models. With so many niche industries needing garage doors, you must find options that meet client and regulatory requirements and blend into the building. Working with garage door companies helps you access custom designs for unique and high-end commercial projects. Instead of finding yourself limited by size, materials or style, you can get doors that perfectly match your project. Install innovative features or meet unique functional requirements easily with custom garage doors.
4. Avoid Roadblocks
Fitting garage doors into your project can lead to roadblocks without the right support. Technical tasks, such as leaving space for important mechanisms or integrating the garage with security systems, are easy to overlook. Closure type, mounting hardware and garage door strength all need to be figured out in advance to prevent delays. Involving a garage door company early helps ensure you address these details before they become problems. With proactive collaboration, you can avoid surprises and missed deadlines.
5. Save Time and Money
Consulting a garage door company can even save you money. With expert advice, you can get the doors you need from the beginning. You’ll avoid time-wasting delays, extra costs from incorrect components and misused resources. A garage door company will help you iron out your plans before installation, ensuring everything fits your client’s needs without driving up the project’s budget, waste and length.
Things to Consider During the Commercial Garage Door Design Process
Architects who get garage door design partners work with them to meet client needs. The garage door design process has to consider several factors to ensure the door meets building and user needs. Understanding all these factors will help you create a door that seamlessly works with the client’s building.
1. Material
Material is an essential choice for garage door designers. Garage door material directly impacts the door’s strength, look and maintenance needs. You need a door that can withstand everything the client wants during operations. Common materials include steel, aluminum and fiberglass — each has benefits and drawbacks, depending on its use. Review client requirements and work with your garage door company to find something that can withstand wear while complementing the project.
2. Purpose
What is the client’s garage door for? Purpose plays a significant role in the garage door’s effectiveness. How often will it be used? Is it for a secure storage facility? Does it need certain fire ratings to meet code standards? The purpose of your client’s garage door can tell you what materials, durability and operating mechanisms you need.
3. Location
Your project’s location will also influence the door you pick. Climate, local elements and natural disasters can all affect garage doors. Commercial garage doors need to withstand the wear and tear of local conditions. If hurricanes and earthquakes are common, you need doors rated to withstand certain pressures. If your client is by the ocean, you need a door that can handle wind, humidity and salt. The more extreme the weather conditions are, the stronger your doors must be to meet commercial standards.
4. Sustainability
Many commercial businesses want more sustainable options for their construction. As an architect, you might have to dive into eco-friendly materials for your client’s garage doors. Carbon footprint and energy efficiency are becoming increasingly popular considerations for all aspects of building design. For example, well-insulted garage doors help lower energy bills and increase thermal performance, making your construction project greener.
5. Design
Even though you’re working on commercial projects, design is still essential. The garage door you choose should complement the building’s overall architectural style and design. You’ll need to consider color, texture, hardware and more. Additionally, ask yourself, is the door a focal point, or does the client want it to blend into the background?
Building a garage door that looks good and works correctly is a big task — you’ll need to balance design with client needs and local regulations. Working with a garage door company lets you create custom designs that fit your vision and meet your client’s needs.
6. Code Requirements
You’ll also have to navigate local building codes and standards. Any safety regulations, accessibility standards and energy-efficient requirements need to be followed to protect safety and avoid fines. Working with a local garage door company is a great way to ensure you meet regulations. They know all the local rules and can help you incorporate these requirements into your project’s design.
Partner With Ben Druck Door on Your Next Garage Door Project
Looking to ensure your next garage door project exceeds expectations? Partner with Ben Druck Door for unmatched expertise and services in Southcentral Pennsylvania. We’ve been a trusted name in garage door installation, inspection and repair since 1967. From coiling to sectional garage doors, you can count on our expert team to get the job done right. With premium products and a professional team, our excellence is backed by a proven commitment to customer service.
Whether you’re in the planning stage or need project management and installation services, Ben Druck Door is here to help. Our commercial garage door services can provide the architectural design support to help you complete your project. We offer online resources to help architects deliver quality, effective projects. Explore our specs, product guides and drawings from leading manufacturers to ensure your client gets the garage door they need. Contact Ben Druck Door to discuss your garage door needs and experience lasting quality today!



